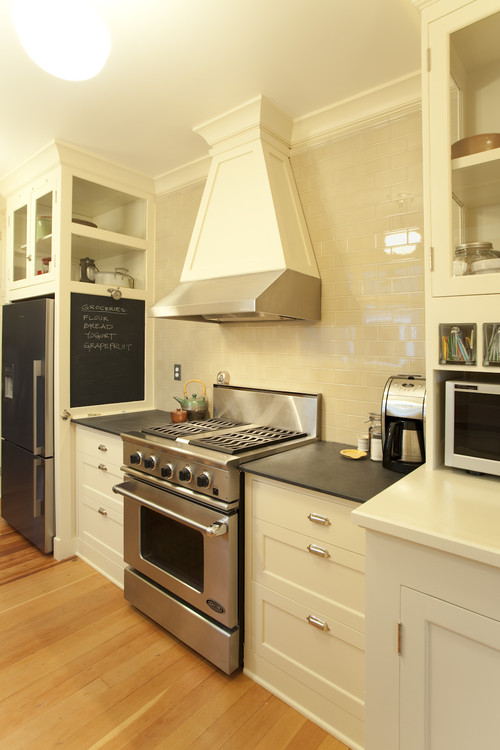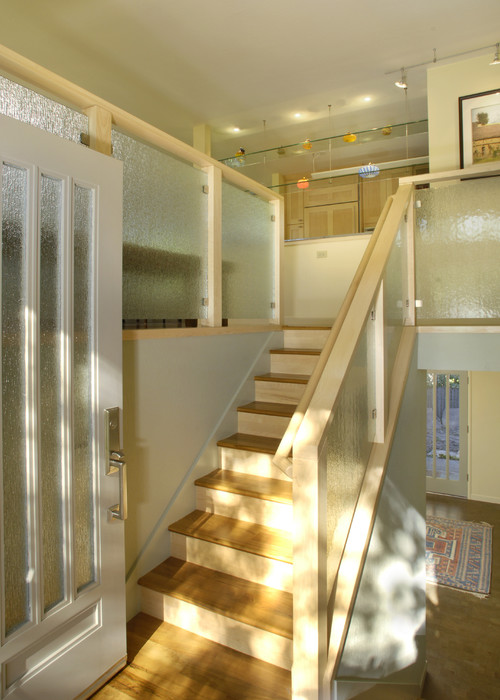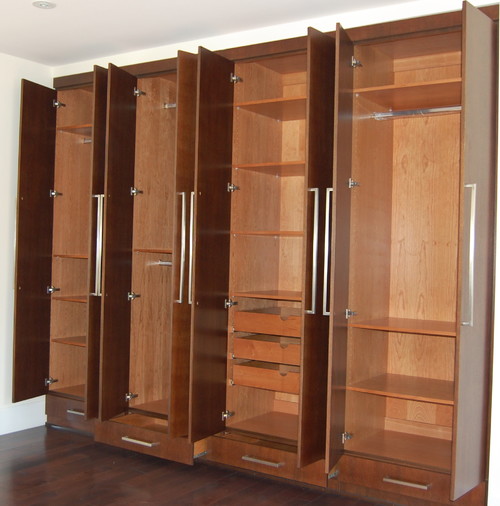I really like the chalkboard by the stove and I like this style of cabinets. I just think we'd probably go with wood color but who knows I like white as well.

My biggest recycling project? Renovating a 1967 Ranch built by a doctor (that probably should have stuck to medicine) but is across the street from my parents. Oh and really it's a "long faced split entry" pardon my ranch. So how do you make a brown box more interesting? Lot's of ideas but not as easy as it looks on HGTV for sure.
Sunday, August 25, 2013
Wednesday, August 14, 2013
Deck Plans
We still have lots of post holes to dig. So we got an earthquake auger. At first Pat didn't think it was worth the money for a "few" holes. Luckily I brought my drawing with to the store and said what if we need to dig a total of 27 + 41 holes of which we've done only 21. 20 of which still are just for the pool deck. On that note he put it in the cart.
Tuesday, August 13, 2013
Awesome links from Houzz.com
I'm always on Houzz.com looking for more inspiration or is it more confusion not sure. But I'm addicted. Today found some links for help with split-levels and split-entries.
The first was an article on msn.com called 4 reasons people hate split-levels – and how to fix 'em and included a linke to a slide show of some rebuilds. http://realestate.msn.com/slideshow.aspx?cp-documentid=13108528
However, I have also compiled an ideabook on Houzz that has renovated split-level ranches or I've even heard them called splanches. Ouch. Like house just dropped out of sky and "Splanch!" it landed on my foot. Here's the link to my ideabook on Houzz I called Ranch Retrofits just click on picture below.
Back to that first article mentioned lead me to this guide from Minnesota for how to fix your split. I love the watercolors in this guide. Makes me want to get out the watercolor paint and try again. Need to take a class though instead of just getting more frustrated. I also found out from this guide about the different types of split's. My house is officially a split-entry long faced. Split Visions
From the ideabook on Houzz.com and also happens to be in Minnesota and even cooler designed by Knight Construction Design (not related as far as I know but 100's of cousins) this is probably my favorite. Unfortunately it's not quite the same kind of split entry since garage off to side not under bedrooms.
The first was an article on msn.com called 4 reasons people hate split-levels – and how to fix 'em and included a linke to a slide show of some rebuilds. http://realestate.msn.com/slideshow.aspx?cp-documentid=13108528
However, I have also compiled an ideabook on Houzz that has renovated split-level ranches or I've even heard them called splanches. Ouch. Like house just dropped out of sky and "Splanch!" it landed on my foot. Here's the link to my ideabook on Houzz I called Ranch Retrofits just click on picture below.
Architecture, interior design, and more ∨
Hire a decorator to find that just-right sofa and coffee table for your living room.
When remodeling or building a house, landscape gardens, patios and don't forget curb appeal.
Hire a decorator to find that just-right sofa and coffee table for your living room.
When remodeling or building a house, landscape gardens, patios and don't forget curb appeal.
Back to that first article mentioned lead me to this guide from Minnesota for how to fix your split. I love the watercolors in this guide. Makes me want to get out the watercolor paint and try again. Need to take a class though instead of just getting more frustrated. I also found out from this guide about the different types of split's. My house is officially a split-entry long faced. Split Visions
From the ideabook on Houzz.com and also happens to be in Minnesota and even cooler designed by Knight Construction Design (not related as far as I know but 100's of cousins) this is probably my favorite. Unfortunately it's not quite the same kind of split entry since garage off to side not under bedrooms.
Traditional Exterior by Chanhassen Design-Build Firms Knight Construction Design | Chanhassen, Minnesota
So feel free to add to the ideabook or email me pictures of your ranch or split-entry or split-level. Maybe if we post a bunch of "befores" there will be more "afters".
So feel free to add to the ideabook or email me pictures of your ranch or split-entry or split-level. Maybe if we post a bunch of "befores" there will be more "afters".
Sunday, August 11, 2013
Hmmm can we move the filter and saltwater system?
Can't find the answer to whether or not the filter pump has to be below water or skimmer level. And if the hoses could be replaced with longer ones.We really could have planned better BUT the weather this spring was terrible so it got off to a late start. So in an effort to swim at least some of the summer we put the pool up before we dug all of our deck post holes. And before we really thought out all of the details for the placement of the filter and saltwater system.
Not a lot of room there and certainly need to make it easier to get to the controls once the deck is in place.
 |
| Who could wait to enjoy it! At least this year it was up before August. Last year it was on back order and by the time we got it and put it up was August 5th. |
w
 |
| So I'll keep looking for answer. Best place I found for answers so far it trouble free pool website. www.troublefreepool.com |
Saturday, August 3, 2013
Another Ranch Renovation
It's the mirror image of our living room but wow so light and airy! Now I'm thinking if we do change to real hardwood floors we should run the wood this way. Currently the laminate is running perpendicular.
Contemporary Exterior by Mountain View Interior Designers & Decorators Susan M. Davis
Here's the front though and I like the double doors and the way they brought the roof out to that pillar. Still need to figure out a good way to extend our roof and make a better portico.The window above that doorway is much bigger than ours I think as well. But if I add a portico it interferes with the area over the door.
Here's the front though and I like the double doors and the way they brought the roof out to that pillar. Still need to figure out a good way to extend our roof and make a better portico.The window above that doorway is much bigger than ours I think as well. But if I add a portico it interferes with the area over the door.
Contemporary Entry by Mountain View Interior Designers & Decorators Susan M. Davis
Awesome entryway. Maybe we should make ours more like this instead of the traditional railing.
Awesome entryway. Maybe we should make ours more like this instead of the traditional railing.
Wishing I had this closet right now
but would be good one for Joe's room also. Closest picture to what I think Pat envisions we'll have to see.
Subscribe to:
Posts (Atom)













